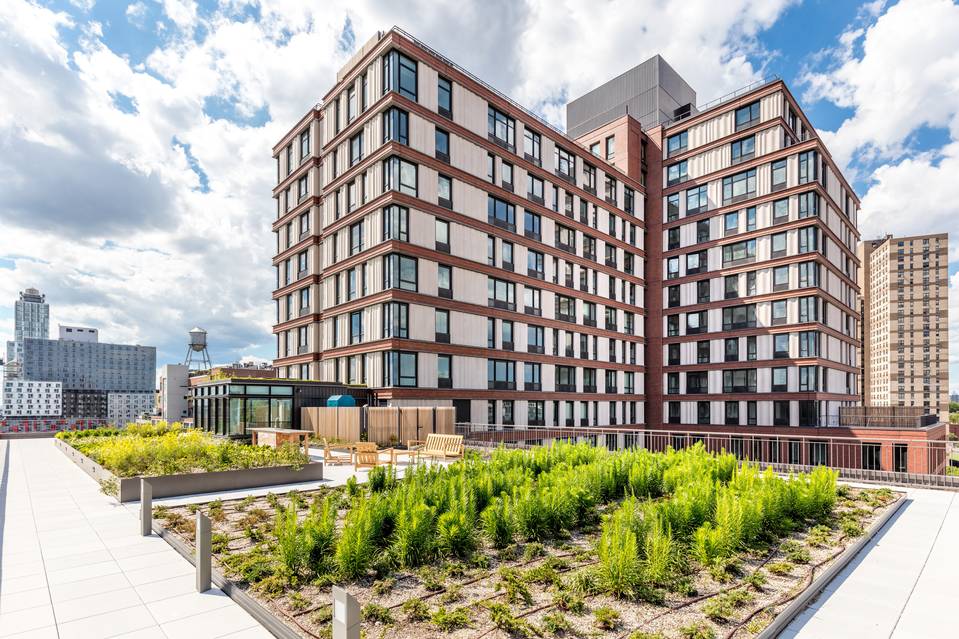By Josh Barbanel
June 14, 2017
It has landscaped terraces, a rooftop community garden, a fitness center with a glass wall, a yoga studio and a colorful children’s playroom. But these amenities weren’t designed for the latest market-rate rental building: The entire 18-story building at 535 Carlton in the huge Pacific Park development in downtown Brooklyn has been set aside for affordable housing.
The building, which opened with 298 units this week, and a second all-affordable building due to open in August next to the Barclay’s Center at 38 Sixth Ave., are significant down payments on the promise the developers of Pacific Park made: to provide 2,250 affordable apartments among the 6,430 apartments in 14 residential buildings planned for the 22-acre site.
MaryAnne Gilmartin, chief executive of Forest City Ratner Cos. New York operations, said the buildings, with a mix of low- and middle-income tenants, were similar to the latest designs for market-rate rental housing.
“They are indistinguishable,” she said. “They are at the very top of what multifamily housing should look like.”
The $4.9 billion Pacific Park project is being developed by a joint venture of Greenland USA, a subsidiary of Shanghai-based Greenland Group Co., and Forest City Ratner Cos., a subsidiary of Forest City Realty Trust Inc.
CookFox architects designed 535 Carlton with an open lobby that allows visitors walking into the entrance to connect to a new park under construction in the rear. The building has setbacks on the south side, where it faces a low-rise brownstone neighborhood across the street.
At 38 Sixth Ave., there will be 303 apartments ranging from studios to three-bedrooms. The 23-story building, designed by SHoP Architects, will have a façade of glass, stainless steel and aluminum panels.
A 33-story mixed-income rental building in Pacific Park that opened last year at 461 Dean St. set aside 181 units for affordable housing, bringing the total number of affordable units to more than 780 when the latest building opens in August.
